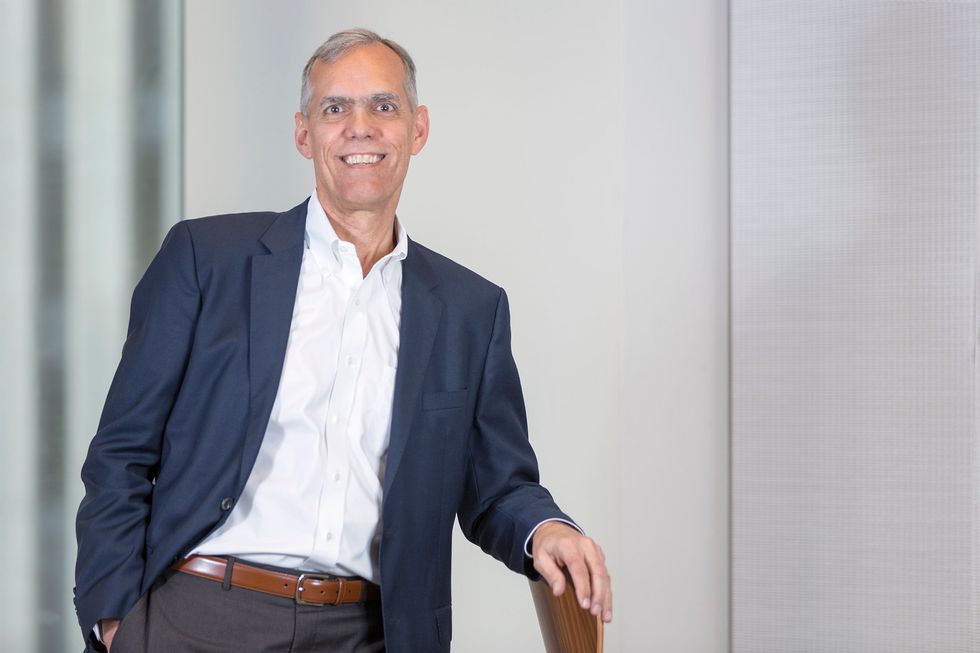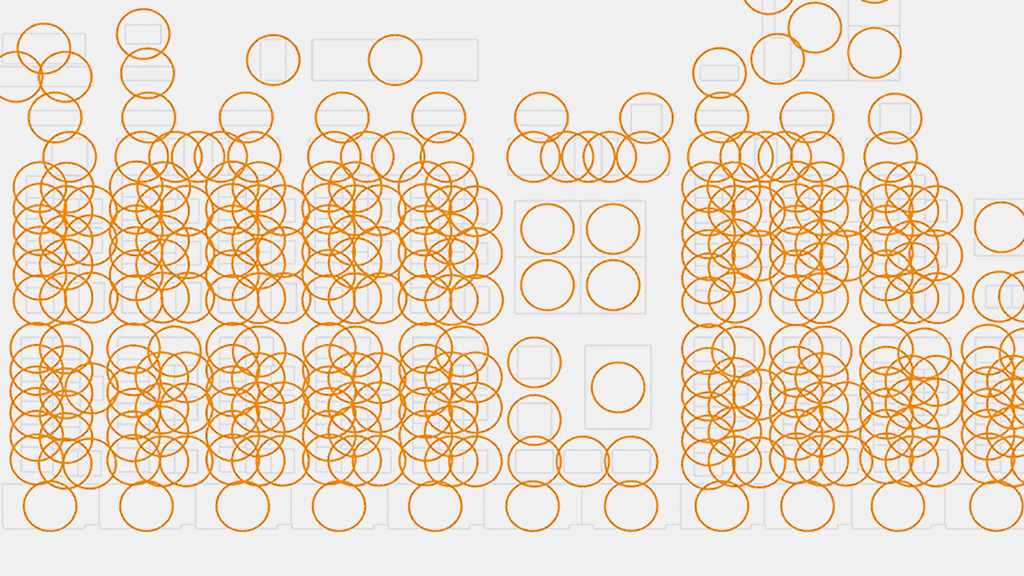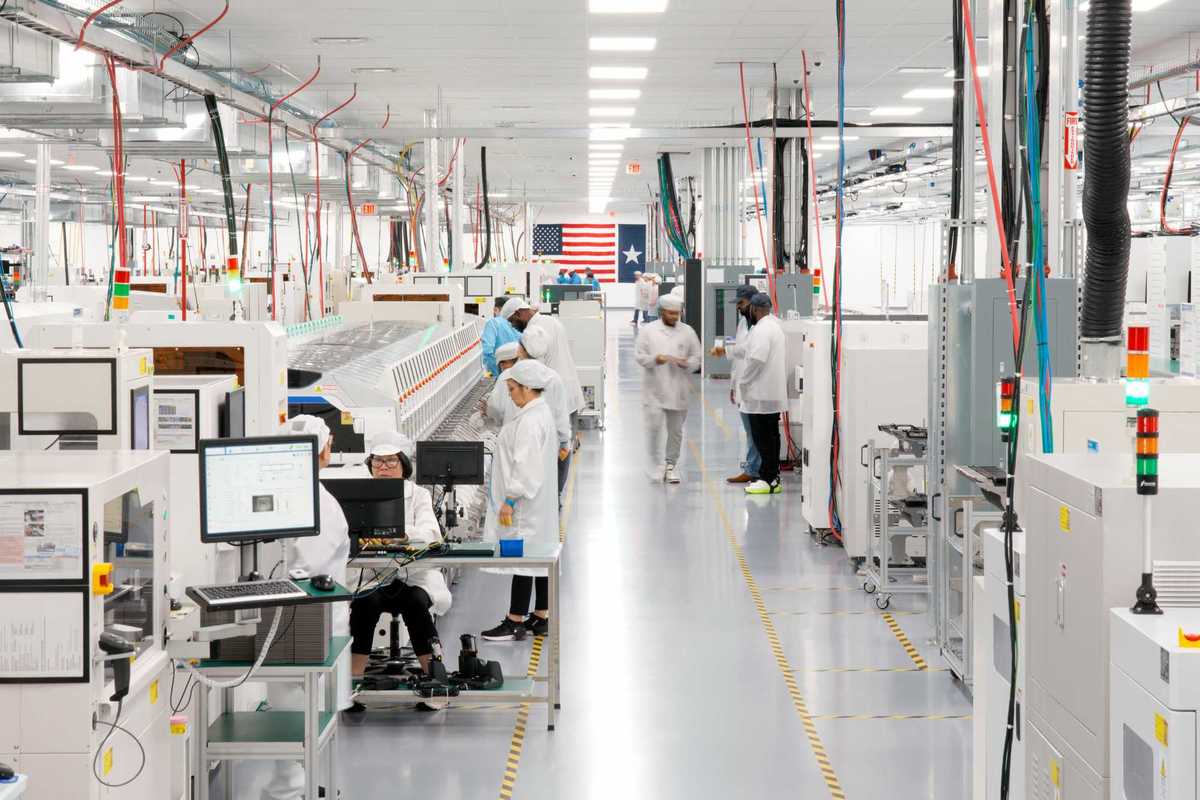What do post-pandemic offices look like? This Houston expert explains
guest column
Reflecting on what we have all recently experienced, our physical relationship with the workplace has out of necessity become more fluid. However, we believe that this pandemic will be the catalyst that will accelerate positive change in workplace design.
The shift ahead in workplace design will not simply be driven by performance measures. There is a renewed longing for a workplace that is driven by direct human experiences – one that enhances face-to-face encounters, offers spaces tailored to the moment, and deliberately fosters health and wellness. We all are reexamining the next generation of office buildings in search of a solution.
Emerging diagnostics
Prevailing strategies assume we will return to physical offices after the delivery of vaccines. However, projections for herd immunity across the world, based on the current rollout policies, vary widely — up to 10 years. As such, this disease will likely be impacting our lives and our livelihoods for much longer than we had ever imagined.
It is critical for us to now consider how to build resilience into the design of our buildings in order to confidently and safely welcome people back to the office this year. Ultimately, workplace safety will be a baseline with a winning workplace experience that truly beckons people back to work.
The human experience
For those professionals able to work from home, the past year has been reduced to living in a physical silo, reliant on technology to facilitate connection and as a substitute for community. Research has reaffirmed the extraordinary value of in-person human connection to solve complex problems and provide a sense of wellbeing.
The average office worker spends up to 35 percent of their work day collaborating and directly engaging with others. It is in this context that breakthroughs and innovation actually happen. It comes as no surprise that, of the people surveyed, the majority consistently express a desire to return to their office and colleagues.
Successful design will also be measured by the ability for space to address other needs such as social interaction, flexibility, comfort, and wellness. Intentionally blurring the boundaries between living, working, and playing benefit the experience.
Business leaders have now received unprecedented insight into employees preferences and they witness firsthand their work lives at home. For those that leverage these insights, there is a payoff. Employers see a 21 percent increase in performance and 17 percent increase in employee health. These desires are age agnostic and invite inclusivity according to research from Brookings.
Modeling for a shifting agenda
The new workplace will again become the center for collaboration and human engagement. While employees have the possibility of working anywhere, as designers, we need to deliver a workplace that offers a compelling, safe, and healthy experience. Our goal is to create a workplace environment that allows people to be healthier and feel safer than they may be in their own homes. By integrating superior smart building technologies, thoughtful planning and innovative design, the next-generation workplace experience has the power to realign priorities within our built environment to best serve the health and wellbeing of its occupants and users. Below, we outline a day in the life of a hypothetical workplace that exemplify this new approach.
The Ground Floor and Lobby Experience. Upon arriving, generous and clear pathways will intuitively lead to the main entrance. As the central node bringing people together and serving the entire complex, a spacious day-light filled lobby will establish the entire circulation experience for the building. Proper design of entrances will reduce touchpoints, contamination, and user anxiety. Automatic sliding doors, automatic revolving doors, and swing doors with touchless actuators will facilitate a touch- and stress-free arrival and circulation experience including interface with security. Elevators with destination dispatch will safely deliver employees to their selected floor.
Connections & Conveyance. Corridors and stairs are not just important means of conveyance, but they also inherently activate spaces and multiply the face-to-face encounters people pine for. By encouraging the use of stairs, elevator demands can be reduced. Furthermore, welcoming open stairs, when paired with atriums or other common areas, encourage communication and collaboration between employees. Stairs offer an excellent alternative for trips down to the ground level or between adjacent floors. To encourage stair usage and create a safe, anxiety-free experience, several design elements might be considered, including: improved visual connections between a stairwell and floor for users to see those entering and exiting; providing larger landings as waiting areas for slower users; and, where requirements allow, incorporating exterior stairs aid both natural ventilation and visibility.
Fresh Air. In the workplaces currently in design, employees will have enhanced access to abundant fresh, clean air as a result of the adoption of advancements in filtration strategies and technologies. Beyond the pandemic, these workplaces will actually be healthier environments with the ability to significantly reduce cases of air-transmitted illnesses such as the flu and the common cold. Employees will be healthier than before. In the transformed workplace, health issues that previously contributed to absenteeism will plummet and foster greater productivity.
Impact of Light. Our next generation buildings will bring employees closer to daylight and welcoming daylight into the building is invaluable by whatever means possible. Intuitive design can prioritize occupants' health and comfort with a number of passive and active strategies. A daylight-filled atrium breaks down isolation between floors, provides visual connections between people, and channels daylight deep into the buildings. In fact, throughout Europe, planning guidelines suggest that no employee should be farther that 21 feet from a window. While reducing solar heat gain, a high performance enclosure can maximize daylight harvesting, provide occupied spaces with abundant natural light, and offer users access to outdoor views. The significant health and productivity benefits of providing users access to natural light and outdoor views have been well documented.
Outdoor Places. User-oriented outdoor spaces, such as plazas, patios, and green roofs, offer a place for respite, fresh air, sunlight, and nature. The value of which has been underscored by the pandemic. While many recent office developments have incorporated such spaces to some degree, in a post COVID-19 world, they have become a must-have amenity. There is already an increased expectation for significant private and shared outdoor terraces, roof gardens and balconies. These outdoor spaces should be flexible enough to support a variety of uses as occupants increasingly look to these spaces for dining, casual meetings, fitness, and a variety of other social activities.
Digital engagement
Smart buildings are just the beginning. Yes, the smart building is an important piece, but connecting the building systems (HVAC, lighting, solar, water, security) to a secure infrastructure that will benefit mobile employees.
When we connect all those dots (building – network – human experience), it pays off in the long run in regards to overall company wellness, happier staff, being more sustainable and in control of our real estate portfolio.
Looking ahead, tomorrow's buildings will need to evolve more than ever before; similar to the Tesla car, these buildings will constantly update according to our preferences. It's exciting to see it learn and offer new features as we become more acquainted. This is the level of design that will be incorporated into the future workplace and make it successful. The building will predict our needs and become our home away from home.
Rewriting the rules
Solutions to a brag-worthy workplaces will embrace the opportunity to rethink design conventions. They will make the human experience the first order of importance to reactivating our buildings. It starts with a proven design process to crunch the data collected on habits and preferences to create fresh concepts for both destinations and passageways. The term "mixed-use" will take on new importance to define our new workplace experience.
Private development and investment will drive such innovation to achieve market interests; ideally with the support of public policy. In Houston, we famously have less restrictive zoning requirements which can foster the advancement of our buildings, businesses, and neighborhoods. It has been an advantage for the city when competing with other U.S. cities for the attention of business leaders from both coasts. Houston is also promoting Smart Cities technologies to local leaders to boost economic development and human experience. These investments are critical to keeping the office experience safe and relevant to our futures.
------
Based in Houston, Mark Gribbons is the principal and design director at IA Interior Architects. This piece was co-authored by Jon Pickard, principal and co-founder of Pickard Chilton.

 Dean Strombom is the strategy lead and principal at Gensler's Houston office. Photo courtesy of Gensler
Dean Strombom is the strategy lead and principal at Gensler's Houston office. Photo courtesy of Gensler ReRun allows Gensler to upload a floorplan into the program, which applies generative algorithms to determine safe separation between workplaces by creating circles ranging from six to eight-foot diameters. Graphic courtesy of Gensler
ReRun allows Gensler to upload a floorplan into the program, which applies generative algorithms to determine safe separation between workplaces by creating circles ranging from six to eight-foot diameters. Graphic courtesy of Gensler From common space to desks and offices, ReRun can help enable social distancing in the workplace. Photo courtesy of Gensler
From common space to desks and offices, ReRun can help enable social distancing in the workplace. Photo courtesy of Gensler Apple doubles down on Houston with new production facility, training center Photo courtesy Apple.
Apple doubles down on Houston with new production facility, training center Photo courtesy Apple.