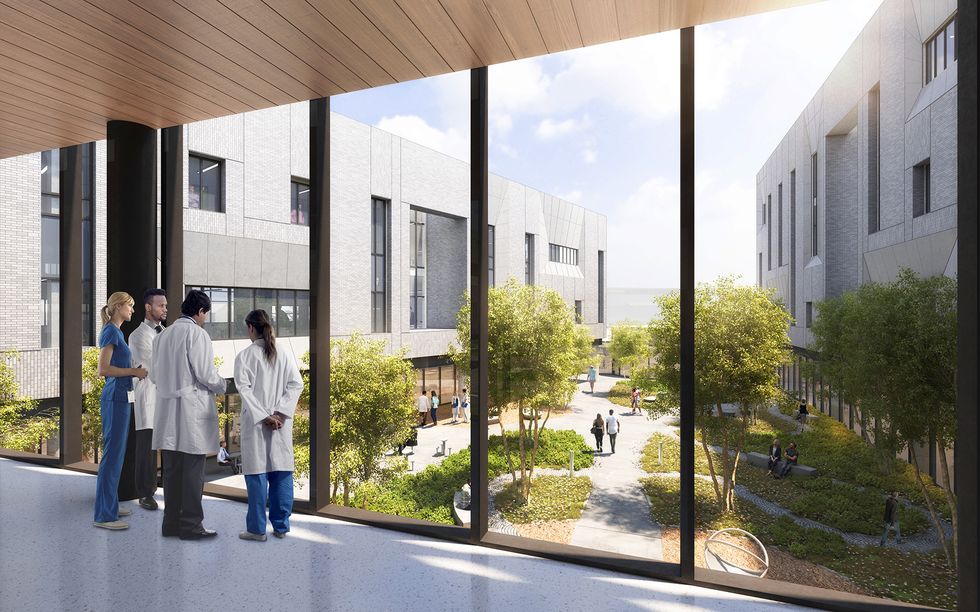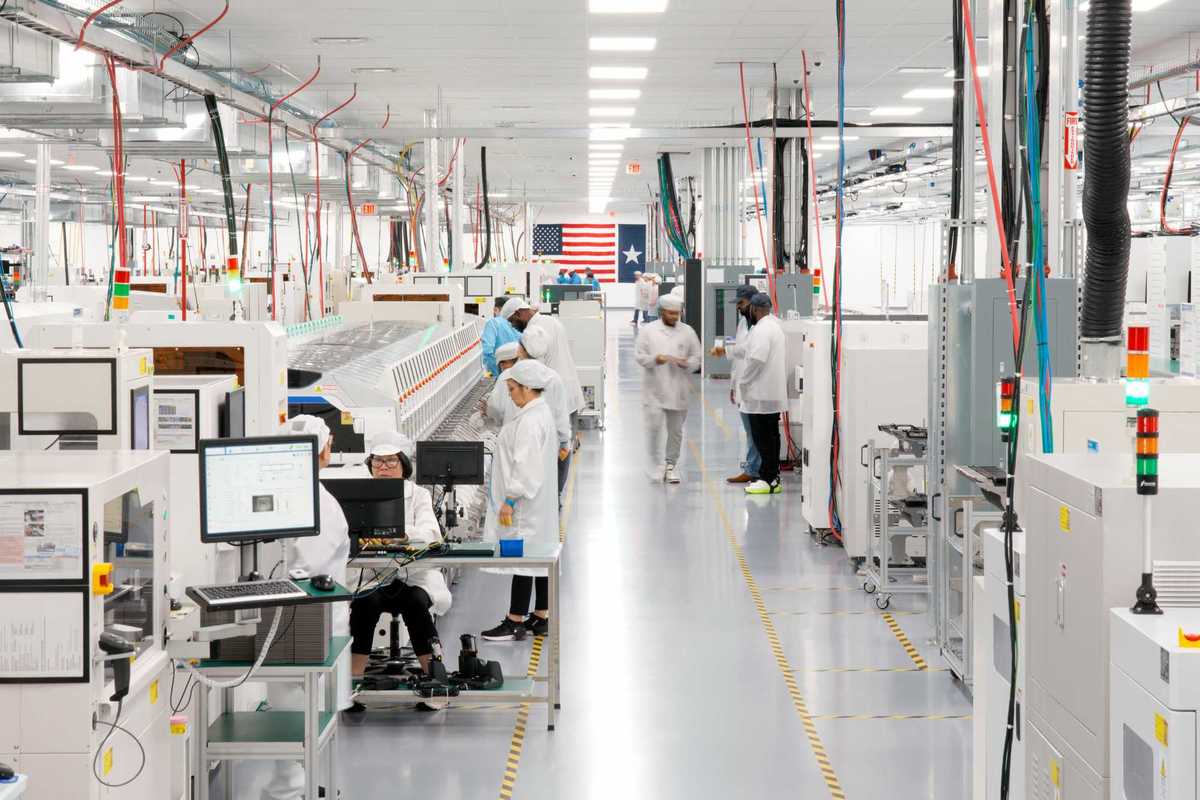Houston to be home to the largest academic psychiatric hospital in the country
redesigning mental health
Film and TV portrayals of psychiatric hospitals have driven a narrative based in cold, clinical rooms and unwelcoming corridors. That picture couldn't be more inaccurate when it comes to Houston's first public mental health hospital in more than three decades. Breaking stigmas and setting a new bar for design, the UTHealth Behavioral Sciences Center is set to open its doors in late 2021.
UTHealth has brought on architecture firm Perkins and Will to design the upcoming mental health facility. The behavioral health campus will be the largest facility of its kind in the United States, becoming a place to train future physicians and specialists. Located near Texas Medical Center, the space will consist of two buildings connected by a glazed bridge, surrounded by a tranquil green space.
The 220,000-square-foot facility includes 264 new inpatient beds and will provide access to mental healthcare, substance use intervention and treatment, and medical care via integrated treatment programs.
"Knowing that behavioral and mental health is a critical aspect of one's holistic well-being, our team was thoughtful in approaching each design decision through research and with the interest of promoting health," says Diana Davis, principal and managing director of the Houston studio of Perkins and Will.
Creating the calm

Rendering courtesy of Perkins and Will
Each element in the space was created with the intention of creating a peaceful environment for patients and staff. From a warm color palette to scenic views, the architecture will play a role in soothing patients and offering a relaxing space.
"We were working directly with a researcher who had done a lot of work on the impact of lighting environments for helping to establish a stronger sense of circadian rhythm in the behavioral health environment," explains Davis.
Tunable lighting fixtures that can shift to warmer hues at certain times of day were one of the intentional designs featured throughout the space.
Insomnia can arise in various mental health disorders and can even be a side effect of certain medications. According to the National Alliance on Mental Illness, approximately 50 percent of insomnia cases are related to depression, anxiety or psychological stress.
"If you've ever suffered from a little bit of insomnia, you can imagine that that probably makes the treatment process that much harder. So anything we could do as design professionals to encourage a relaxing, sleeping space was very important," says Sarah Rolfvondenbaumen, a project architect at Perkins and Will.
Like light, sound can be a crucial element in creating an ambiance. The units in the UTHealth Behavioral Sciences Center is built for 24 patients — now imagine 24 patients talking in a room. "It could get very loud," says Rolfvondenbaumen, "We focused a lot on how to reduce that sound."
Rolfvondenbaumen explained how many hospital settings use two different types of acoustics that are "necessary to make a good space to be in." Sound transmission class (STC) is the measurement of how sound travels between two different spaces, and noise reduction coefficient (NRC) is a number value that describes the average sound absorption of material.
"We used a very high in our NRC ceiling tile where applicable. . .that really helps capture the sound that is bouncing around a room and displacing it instead of reflecting it back down," says Rolfvondenbaumen. The design also changes the planes of the space, avoiding the typical square layout and giving rooms non-90 degree angles.
Perkins and Will will also be collaborating with researchers at the UTHealth Science Center to research the impact of noise reduction. By comparing the space patients are in now vs. the new building, Davis hopes to conduct "a study that would show that, hopefully, by reducing the noise that we're also able to reduce adverse events and contribute to that healing environment."
Materials matter

Rendering courtesy of Perkins and Will courtesy of Perkins and Will
Outside of choosing noise-reducing materials, Perkins and Will made a commitment to using sustainable items within the facility.
"We had a very rigorous process of selecting the interior finishes to make sure that they were good for the environment or at least good for the people who are living in the space," says Rolfvondenbaumen.
Material health was a big priority because "in trying to heal people's minds and bodies, we weren't subjecting them to materials that themselves might be carcinogens or involve an excess of pollutants in the process of being created," explains Davis.
A welcoming space

Rendering courtesy of Perkins and Will
"It was really important to us in the design to deinstitutionalize the look of the building," explains Davis, "To try to keep the height down so that it felt a little less intimidating so that it felt more like it was a part of its community."
To help patients transition from the hospital setting into the outside world, the campus includes a therapy mall. Offering opportunities for patients to practice interacting in everyday life, the therapy mall was created to be used in a multitude of ways. It can serve as a salon, boutique, fitness center, movie night spot, or music therapy space.
"One of my favorite features of the building is that the way it is designed is that the shared treatment spaces that are kind of the amenity spaces that serve multiple units are located on the ground floor and all wrap around one of the courtyards," explains Davis.
The common areas like the therapy mall and dining room feature natural light and picturesque views of the tree-filled courtyard. "We were very intentional about making sure that the key locations of therapy all had that direct communication to the outdoors and that ability to see out," says Davis.
Staff perks

Rendering courtesy of Perkins and Will
The healthcare field, especially during a pandemic, can be a stressful environment with high rates of employee burnout. The CDC has even published extensive guides for healthcare workers and first responders to help overcome the stress caused by COVID-19 and the healthcare system.
More than solely a relaxing space for patients, the UTHealth Behavioral Sciences Center is designed to make work comfortable for staff members, too. The facility's Support Pavilion holds an education center as well as break rooms, on-call sleep rooms, and a mother's room for staff.
"The Support Pavilion has its own entrance so that people coming and going are preapproved," explains Rolfvondenbaumen, "They have a badge reader so that they don't have to go through security scrutinization that the public entrance has."
Planning ahead

Rendering courtesy of Perkins and Will
Every Houstonian is, unfortunately, familiar with the city's flooding woes. The UTHealth Behavioral Sciences Center project started post-Hurricane Harvey, so flooding was undoubtedly on the mind of the Perkins and Will team.
Evacuating a healthcare building is unideal, especially a psychiatric facility. Measures were taken to prevent flooding and keep the hospital running on generator power, so patients could stay safe in the building. Just below the hospital, the facility features underground storage tanks that could fill an Olympic-sized swimming pool.
While weather can be planned for, a global pandemic is far less predictable. While the project with UTHealth was started prior to the coronavirus, the space is intentionally designed to allow patients to have flexibility throughout. Patients can choose to be in larger group settings or separate themselves into a breakout room, lending itself to social distancing guidelines.
While it's unclear whether Houston will be dealing with the COVID-19 pandemic at the close of next year, research shows the lasting mental health struggles the virus is creating. Davis foresees this project contributing "in a much more significant way" due to the unfortunate "need for care that we will have following this [pandemic] because of the mental stress and strain."
While mental and behavioral health has long-held stigmas, the UTHealth Behavioral Sciences Center will be both "welcoming and inviting," says Davis.

 Apple doubles down on Houston with new production facility, training center Photo courtesy Apple.
Apple doubles down on Houston with new production facility, training center Photo courtesy Apple.